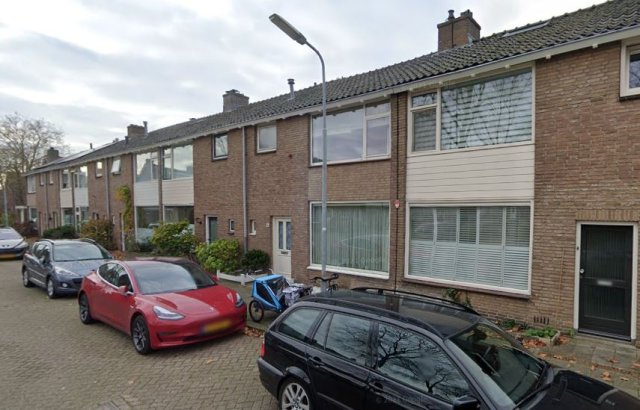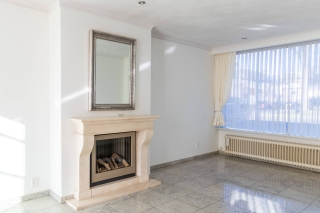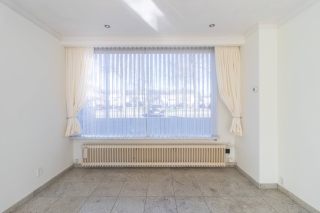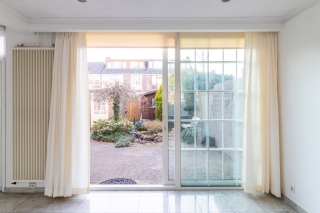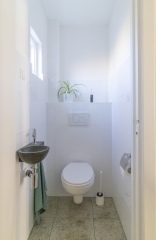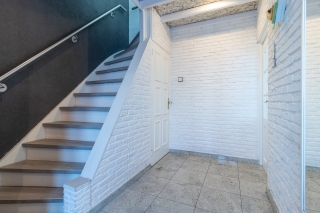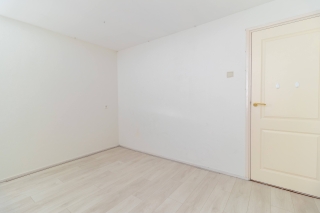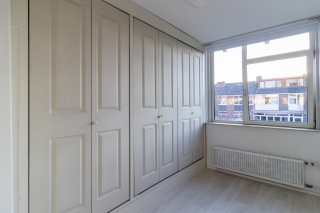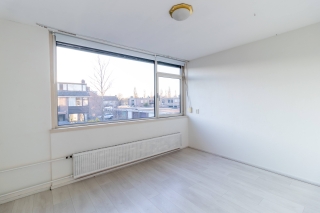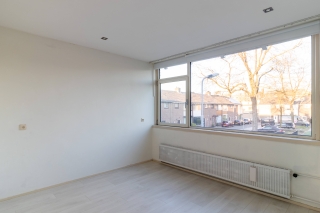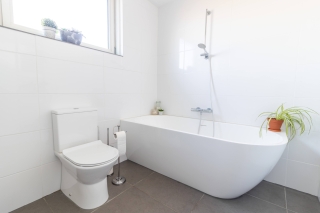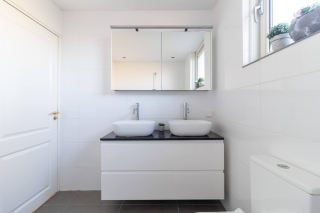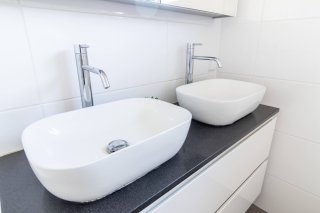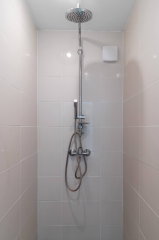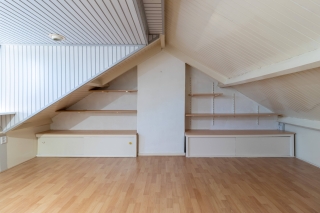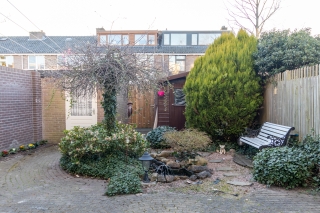Boornestraat, 's-Hertogenbosch
- TypeDetached house
- Interior Upholstered
- Living area122 m²
- Rooms 6
- Bedrooms4
Description Boornestraat in 's-Hertogenbosch
Spacious terraced house with 4 bedrooms, located on a child-friendly courtyard with sunny garden, available for max 24 months!
Are you interested? Request a viewing via the website. PLEASE NOTE, we cannot process your request by telephone.
Quietly located near the nature and recreation area "Oosterplas" on a child-friendly residential courtyard. In the immediate vicinity are primary schools, a general practitioner, dentist and physiotherapist. Shops can be found on the 'Rivierenplein' and the Van Roosmalenplein, such as a bakery, various supermarkets, greengrocer, pharmacy, post office, hairdresser and dry cleaner. The Burgundian heart of 's-Hertogenbosch with its bustling center and Central Station can be reached within 5-10 minutes by bike and highways A2 and A59 can be reached within 3 minutes by car. At the Oosterplas there are sports facilities in the form of hockey, tennis and water sports.
House layout:
Entrance with spacious hall. From here you have access to the toilet, the stairs to the first floor with a practical stair cupboard underneath. From the hall you reach the living room.
Practical living room with lots of light that can be divided. There is a granite tile floor, the walls are neatly finished and the ceiling is lowered and equipped with spotlights. There is enough space for a spacious dining area, from the living room you have direct access to the garden through the large sliding doors.
The kitchen is placed in a corner arrangement and is equipped with practical storage cupboards and drawers. Various built-in appliances such as a microwave, dishwasher, extractor hood, 4-burner gas hob, freezer and refrigerator.
On the first floor you will find the three spacious bedrooms and access to the bathroom. The bathroom has a second toilet, a bath and a spacious washbasin with furniture and mirror. A separate walk-in shower is also accessible via the landing.
Via a fixed staircase you can go to the attic floor where a fourth bedroom / office is available on which a dormer window has been placed. Also on this floor are the connections for the washing machine and possibly dryer.
Basic rent is € 1495,- per month excluding the consumption of gas, water, electricity and TV, internet.
The deposit is equal to € 2500,-.
Read more
Expatrentals Holland Den Bosch
Rompertpassage 37A
5233 AP 's-Hertogenbosch
T 073 - 611 15 82
E denbosch@123wonen.nl
Specifications
- Max. rental period Indefinitely
Construction
- Type Houses
- Type Detached house
- Construction year 1962
General
- Availabilty Immediately
- Interior Upholstered
Layout
- Rooms 6
- Bedrooms 4
- Garden Ja
Dimensions
- Living area 122 m²
- House contents 390 m³
- Garden surface 72 m²
Sign up for our housing e-mail / recent offers!
- Alkmaar
- Amersfoort
- Amstelveen
- Amsterdam
- Apeldoorn
- Arnhem
- Bergen op Zoom
- Breda
- Den Bosch
- Den Haag
- Deventer
- Dordrecht
- Drenthe
- Eindhoven
- Etten-Leur
- Flevoland
- Friesland
- Gouda-Woerden
- Groningen
- Haarlem
- Het Gooi | Hilversum
- Leiden
- Limburg
- Limburg Noord-Midden
- Nijmegen
- Roosendaal
- Rotterdam
- Tilburg
- Twente
- Utrecht
- West-Brabant
- Zaandam
- Zeeland
- Zwolle


