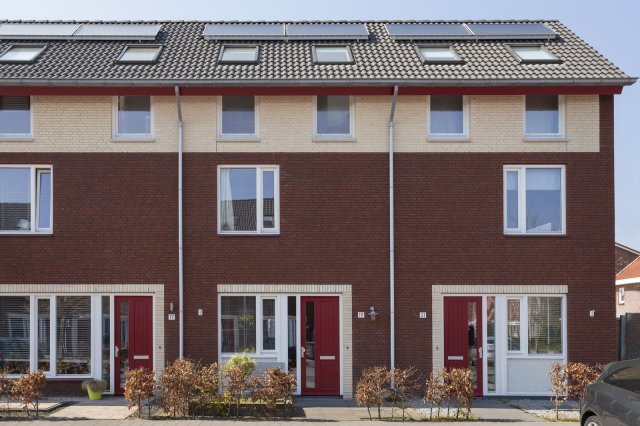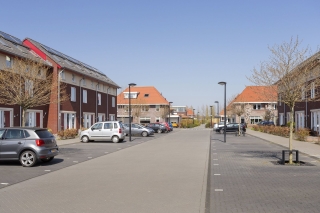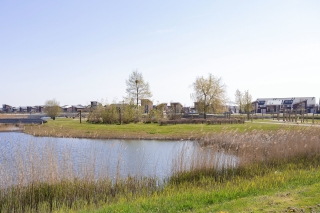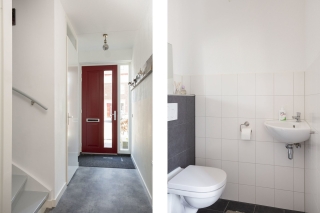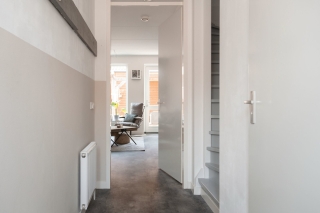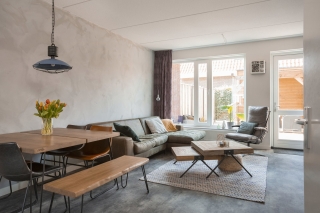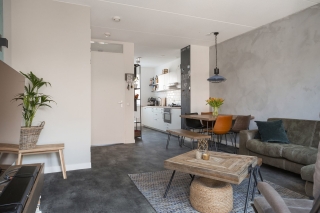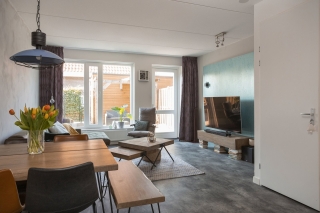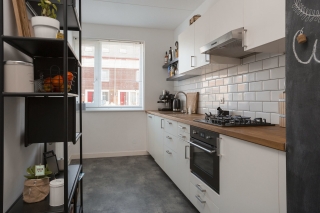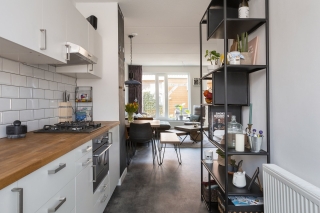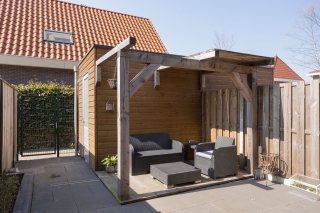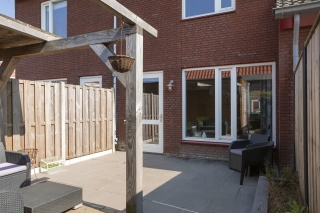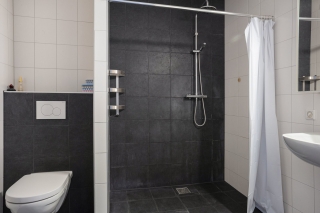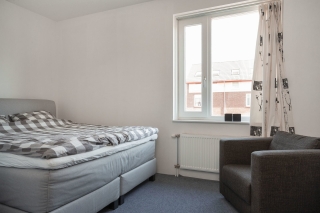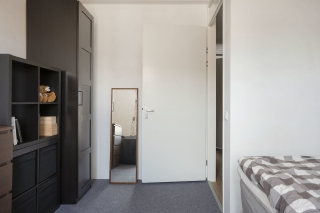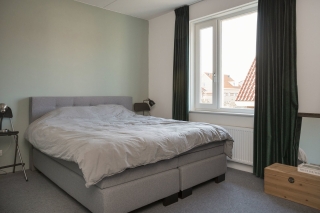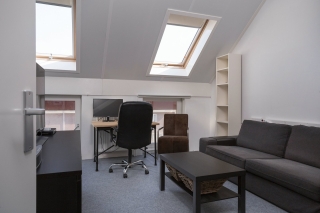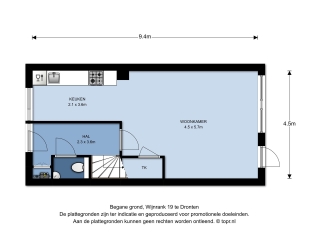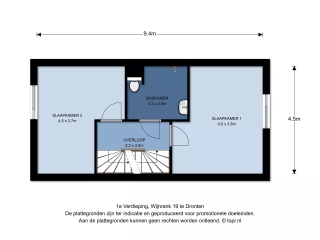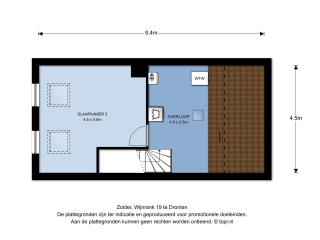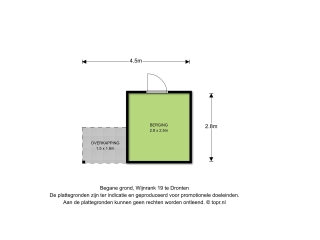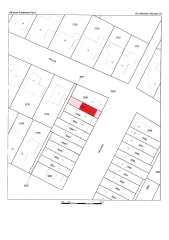Wijnrank, Dronten
- TypeDetached house
- Interior Upholstered
- Living area117 m²
- Plot size140 m²
- Rooms 6
- Bedrooms3
- Available since09-04-2025
- Max. rental period Indefinitely
- Availabilty From 01-05-2025
Description Wijnrank in Dronten
Wijnrank 19 in Dronten – New semi-furnished single-family home
If interested, mail to Flevoland@123Wonen.nl
This beautiful and spacious family home is located on the Wijnrank in Dronten. The house has a living area of 117 m2 and is located on a plot with an area of 140 m2. The house was built in 2015 and has an energy label A.
Wijnrank 19 is located near De Gilden. This is a child-friendly neighborhood with a relatively large number of families. The neighborhood has relatively many young residents between the ages of 25 and 44. Furthermore, it is a relatively quiet neighborhood in terms of population density.
Located within cycling distance of the center of Dronten. In addition, the nearest exit road in the vicinity is only a 9-minute drive away.
Layout: the house consists of four rooms, three of which are bedrooms. In addition, there is a bathroom and a separate toilet in the house.
Layout:
Ground floor:
Hallway/entrance with vinyl floor, smooth wall finish and stairs to the first floor; fuse box; partly tiled
toilet room with anthracite floor tiles and rear wall, white wall tiles in combination with spacwork,
floating toilet and hand washbasin; garden-oriented living room with vinyl floor, renovation wall finish,
partly in concrete look and beautiful light through the large windows with door to the garden; adjacent
dining area with practical pantry; street-oriented kitchen in longitudinal arrangement with white
fronts, wooden worktop with square sink and mixer tap, 4-burner gas hob, extractor hood,
combination microwave and dishwasher.
First floor:
Landing with laminate flooring and smooth walls; spacious (parent) bedroom at the rear of the
house with carpeting and smooth walls; 2nd spacious bedroom at the front of the house
with carpeted floors and smooth walls; fully tiled, indoor bathroom with dark
floor tiles and white wall tiles with dark accents, spacious shower with thermostatic tap,
rain shower and hand shower, 2nd toilet and sink with mixer tap and mirror cabinet with lighting.
Second floor:
The spacious attic floor can be reached via a fixed staircase; attic with carpet, smooth
walls, 4-pan skylight, knee bulkhead storage space, connection for washing equipment and the setup
of the Renovent heat recovery installation, Brink Passive House boiler (energy-efficient) and solar boiler;
spacious 3rd bedroom with high ceiling, carpet, smooth walls, two large Velux skylights
and facade frames.
Garden:
Low-maintenance backyard with plant border, deck terrace with pergola, electricity and outside tap;
detached, wooden shed with concrete floor and electricity; gate to the back path (mandelig).
Particularities:
* This house has energy label A
* Entire house equipped with turn / tilt windows
* Very energy-efficient, environmentally friendly house with 3 spacious
Bedrooms
* Parking in front of the house
Particularities:
- Now available
- Deposit 2 months
- Excluding water, electricity and internet/TV
- Sunny garden with a back entrance
123Wonen Flevoland acts as a rental agent for the owner in this accommodation.
When responding to the property, also keep an eye on your spam mail.
If interested, mail to Flevoland@123Wonen.nl
Read more
Expatrentals Holland Flevoland
Hongarijehof 23
1363 CC Almere
T 036-7601161
E flevoland@123wonen.nl
Specifications
- Max. rental period Indefinitely
Construction
- Type Houses
- Type Detached house
- Construction year 2015
General
- Availabilty From 01-05-2025
- Interior Upholstered
Energy
- Energy label A
Layout
- Rooms 6
- Bedrooms 3
Dimensions
- Living area 117 m²
- Plot area 140 m²
- House contents 465 m³
- District and neighborhoodDe Gilden
- PopulationAvg. household size2.7 persons
- RetailLarge supermarket1.4km
- IncomeAvg. income€33.900 p/y
- TransportStation3.2km
- LivingAvg. home value€339.000Objects79%
Sign up for our housing e-mail / recent offers!
Request more information
- Alkmaar
- Amersfoort
- Amstelveen
- Amsterdam
- Apeldoorn
- Arnhem
- Bergen op Zoom
- Breda
- Den Bosch
- Den Haag
- Deventer
- Dordrecht
- Drenthe
- Eindhoven
- Etten-Leur
- Flevoland
- Friesland
- Gouda-Woerden
- Groningen
- Haarlem
- Het Gooi | Hilversum
- Leiden
- Limburg
- Limburg Noord-Midden
- Nijmegen
- Roosendaal
- Rotterdam
- Tilburg
- Twente
- Utrecht
- West-Brabant
- Zaandam
- Zeeland
- Zwolle


