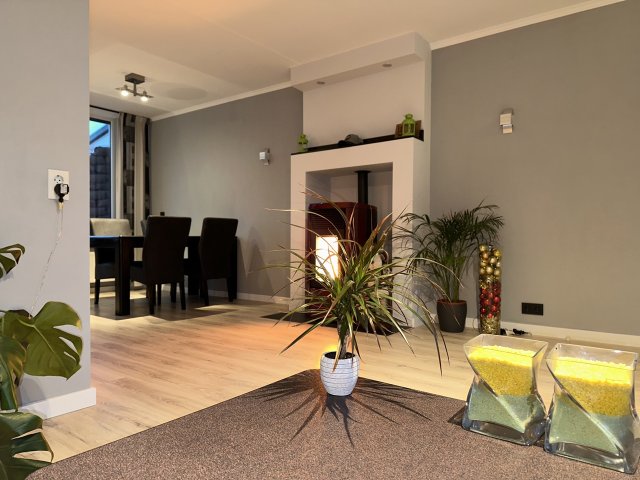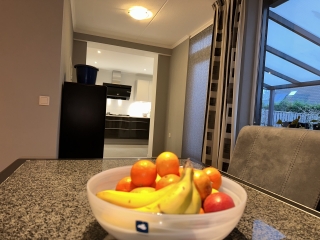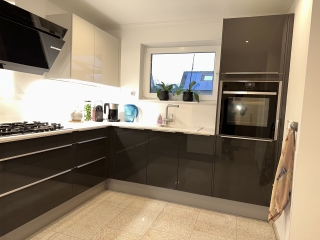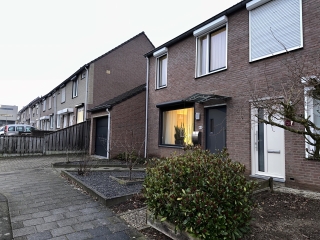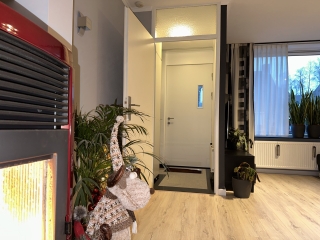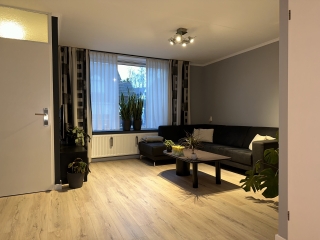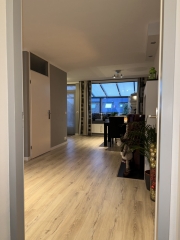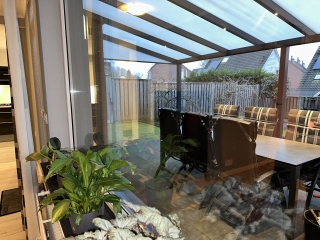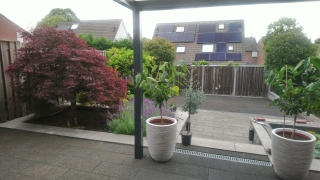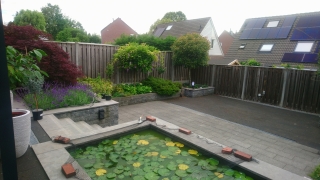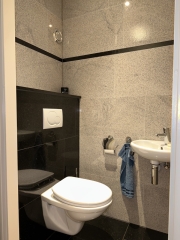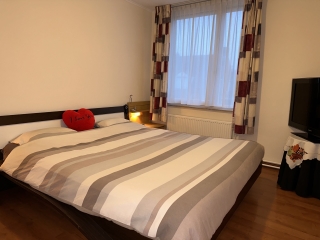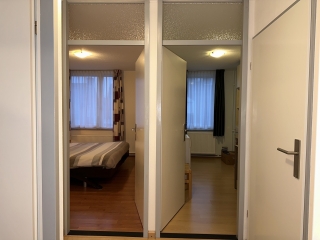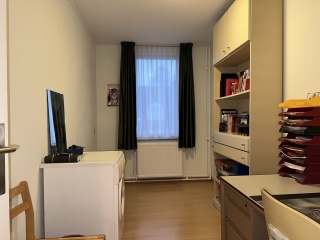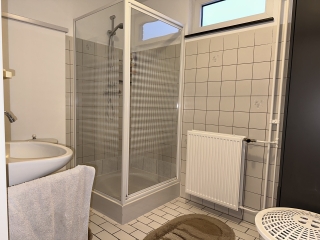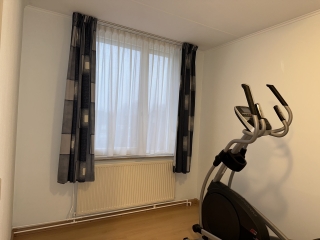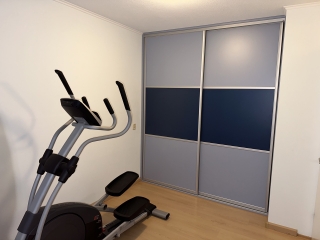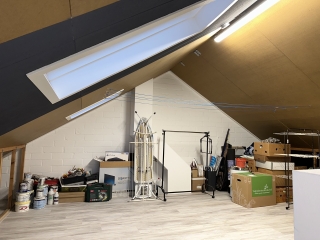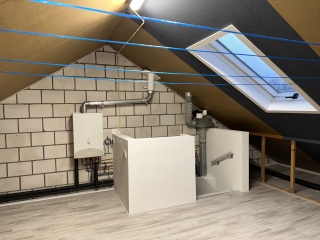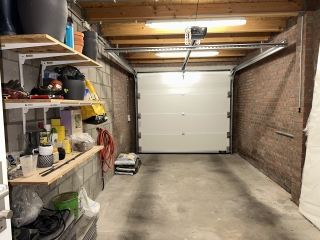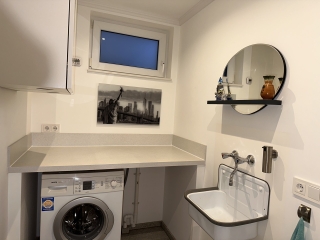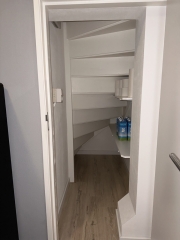Kampstraat, Heerlen
- TypeDetached house
- Interior Furnished
- Living area124 m²
- Plot size274 m²
- Rooms 5
- Bedrooms3
Description Kampstraat in Heerlen
Beautifully finished semi-detached family home in Heerlen.
Location:
The house on Kampstraat in Heerlen is located in the Heerlerheide district within walking distance of many facilities such as supermarket, various shops, schools, childcare and public transport. The center of Heerlen is approximately 2 kilometers away.
The house is within walking distance of the Kampstraat bus stop. Buses leave from this stop to the center of Heerlen, Sittard and Kerkrade.
The area is well connected to surrounding cities via the city highway N281 and the A76, the highway that connects Heerlen with Maastricht, Aachen and Eindhoven.
Layout:
Spacious single-family home with an indoor garage, cozy living room and modern, spacious kitchen on the ground floor. This beautifully finished home is largely equipped with beautiful laminate flooring. There are tiles in the kitchen, toilet and bathroom. The bathroom with toilet and 3 spacious bedrooms are located on the 1st floor. On the 2nd floor there is a storage attic with 2 large skylights and finished with laminate flooring, which can also be used as a work space.
On the ground floor the cozy living room and modern kitchen. The indoor garage is located on the left side of the house and is equipped with an electrically operated sectional gate. This can be reached from the living room via the laundry room. From the hall a staircase goes to the 1st floor with 3 bedrooms and 1 bathroom. There is a storage attic on the 2nd floor.
Ground floor:
From the compact hall with toilet access to the spacious living room and luxury kitchen. The living room/house can be heated with a modern pellet stove installed in the living room. Traditional heating is also available. The living room is comfortably furnished with a seating area and dining area. The living room provides access to the garden with covered terrace.
The modern, extensive kitchen is equipped with luxury appliances such as a built-in refrigerator, 5-burner gas hob, electric oven, designer extractor hood and dishwasher. A built-in boiler ensures that hot water is immediately available. Directly next to the kitchen there is a practical stair/storage cupboard.
Sufficient storage space and/or parking space for 1 car in the garage. There is also a freezer.
1st floor:
Via the stairs from the hall you reach the landing where the 3 bedrooms and the tiled bathroom with shower and 2nd toilet are located. One of the bedrooms has a practical wall cupboard.
2nd floor:
The storage attic is located on the 2nd floor, with a laminate floor and two skylights. The space is ideal as a work space or extra guest room. The installations are also located here.
Outside:
The spacious, beautifully landscaped garden with various special plants is fully tiled and completely enclosed. This provides optimal privacy. The terrace directly adjacent to the living room is also covered. There is also a small pond and a number of borders in containers in the garden.
A small front garden has been created at the front of the house. There is a driveway for the car in front of the garage.
Particularities:
- Usable area: approximately 124 m2
- Available from 01-03-2024
- Rental period: 12 months
- furnished rental (floors and walls are finished; including furniture).
- Basic rental price € 1,350 per month; the house is only rented furnished.
- Furniture reimbursement: €100
- Total rent including furniture: € 1,450
- Excluding costs of gas, water, electricity, TV and internet.
- Deposit: €2,900
- Rental condition: income at least 3.5x the rent, whereby any partner income is included for 50%.
- A screening is part of the acceptance procedure;
- Please note, no pets are allowed and smoking is not allowed in the house!
- 123Wonen Limburg acts as a rental agent for the owner of this living space. So no agency costs apply to this object. If you want to rent after the viewing, the deposit on the first rental is €150 to reserve the property.
- This description has been compiled with the utmost care. However, no rights can be derived from it. 123Wonen Limburg accepts no liability for any incompleteness, inaccuracy or otherwise, or the consequences thereof.
- We work in accordance with the Pararius allocation protocol. More information can be found via this link: https://www.pararius.com/info/tenant-screening-process
Expatrentals Holland Limburg
Rijksweg Zuid 22a
6131 AP Sittard
T 046 - 202 13 46
E zuidlimburg@123wonen.nl
Specifications
- Max. rental period 12 Months
Construction
- Type Houses
- Type Detached house
- Construction year 1988
General
- Availabilty Immediately
- Max. rental period 12
- Interior Furnished
Energy
- Energy label A
Layout
- Rooms 5
- Bedrooms 3
- Separate shower Ja
- Garage Ja , 20m²
Services
- Parking lot Ja
- Fireplace Ja
Dimensions
- Living area 124 m²
- Plot area 274 m²
- District and neighborhoodHeerlerheide Kom
- PopulationAvg. household size1.7 persons
- RetailLarge supermarket0.3km
- IncomeAvg. income€23.400 p/y
- TransportStation3.1km
- LivingAvg. home value€143.000Objects32%
Sign up for our housing e-mail / recent offers!
- Alkmaar
- Amersfoort
- Amstelveen
- Amsterdam
- Apeldoorn
- Arnhem
- Bergen op Zoom
- Breda
- Den Bosch
- Den Haag
- Deventer
- Dordrecht
- Drenthe
- Eindhoven
- Etten-Leur
- Flevoland
- Friesland
- Gouda-Woerden
- Groningen
- Haarlem
- Het Gooi | Hilversum
- Leiden
- Limburg
- Limburg N-M
- Nijmegen
- Roosendaal
- Rotterdam
- Tilburg
- Twente
- Utrecht
- West-Brabant
- Zaandam
- Zeeland
- Zwolle


