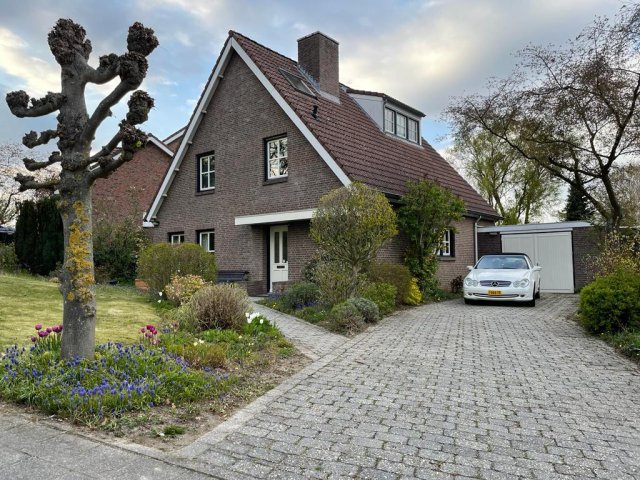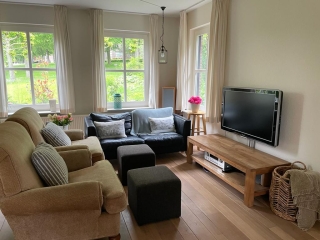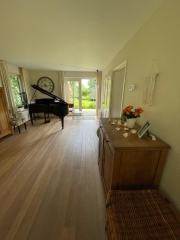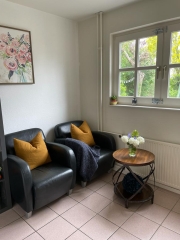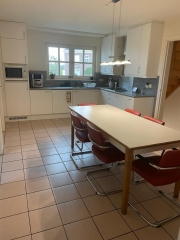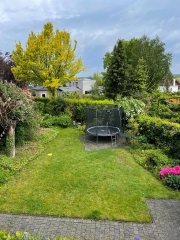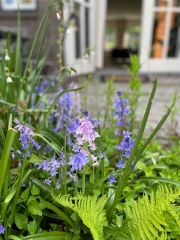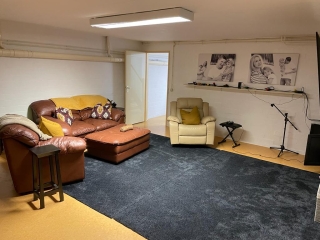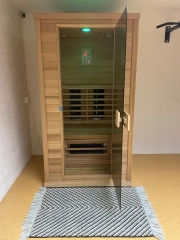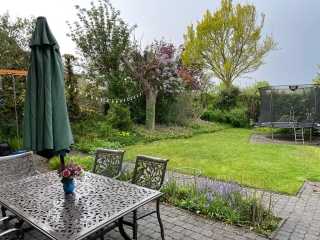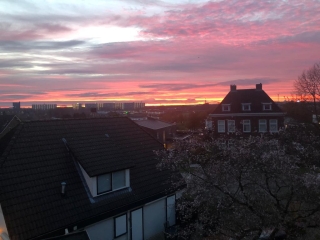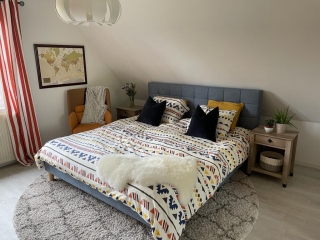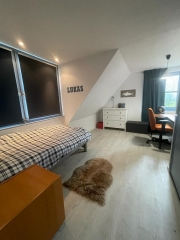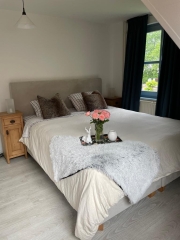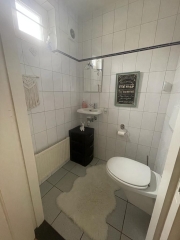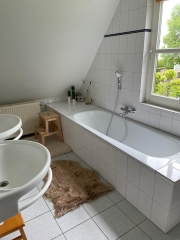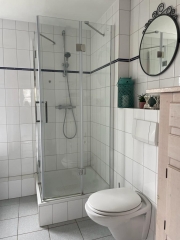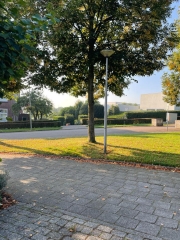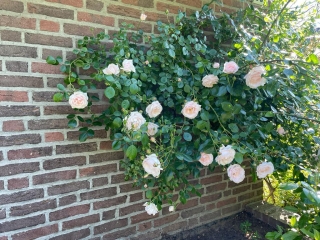Dr. Clemens Meulemanstraat, Heerlen
- TypeFree-standing
- Interior Upholstered
- Plot size630 m²
- Rooms 7
- Bedrooms4
Description Dr. Clemens Meulemanstraat in Heerlen
Characteristic detached house in a unique location, suitable for people with hobbies.
Location/Location:
Beautiful location on the edge of the built-up area in a quiet, neat neighbourhood, right on the edge of the forest, opposite the former midwifery school that is used for senior housing.
The centre of Heerlen and the Heerlerbaan shopping centre can be reached within a few minutes by car. All conceivable facilities are amply available here. Primary school and childcare is only a 10-minute walk away and the secondary school is a 10-minute bike ride away. Bus stops accessible within 5 minutes. Also ideal starting position for outdoor sports enthusiasts. Walking, hiking, (mountain) biking are easy to do from home. The hills start in front of your home.
Layout:
Very spacious detached house with solid finishes. Entire house has beautiful hard floor finishes, living room and spacious kitchen with equipment. Adjacent to the kitchen is an office with a view of the garden. The basement is accessible from the kitchen, 4 separate rooms suitable for many hobbies. From the hall a staircase leads to the upper floor with 3 bedrooms, modern bathroom with shower, bath, toilet and double sink. A spacious 4th bedroom is located on the attic floor, ideal for studying children. The attached garage is accessible through the garden. Luxury home suitable for family with children.
Basement.
Entire house has a basement, divided into 4 compartment
Sauna infrared.
Ground floor:
Hall with toilet, meter cupboard and staircase;
Living room with a view of the surrounding garden;
Separate kitchen, equipped with a luxurious kitchen layout with large worktop and plenty of cupboard space and built-in appliances including a 4-burner gas hob;
Office with a view of the garden;
Spacious laundry room with connection for washing machine, dryer and extra fridge / freezer. Additional countertop with sink.
Attached garage.
1st floor:
Landing with storage cupboard;
Luxurious bathroom with double washbasin, walk-in shower and floating toilet
3 spacious bedrooms
Attic:
Fixed stairs to the attic.
Room technology with central heating combi boiler
2 Separate large rooms, 1 suitable as a 4th bedroom.
Outside:
Enclosed backyard with free back entrance, spacious terrace, also attached garage accessible. Front garden with long driveway suitable for parking several cars. A wide front garden guarantees maximum privacy in the house.
Particularities:
- The house will be available from June 15, 2023;
- Rental period: maximum 24 months, extension negotiable.
- Upholstered; partly furnished possible.
- Rent € 1.975,- per month, upholstered
- Exclusive advance gas, water, electricity, TV and internet and municipal taxes
- Deposit: € 3,500
- Property is delivered in very neat condition.
- Please note, no pets are allowed and smoking is not allowed in the house!
- 123Wonen Limburg acts as a rental agent for the owner in this accommodation. There are therefore no brokerage fees for this object. If you want to rent after the viewing, the down payment on the first rent is €150 to reserve the property.
Read more
Expatrentals Holland Limburg
Rijksweg Zuid 22a
6131 AP Sittard
T 046 - 202 13 46
E zuidlimburg@123wonen.nl
Specifications
- Max. rental period 24 Months
Construction
- Type Houses
- Type Free-standing
- Construction year 1992
General
- Availabilty Immediately
- Max. rental period 24
- Interior Upholstered
- info In overleg
Energy
- Energy label A
Layout
- Rooms 7
- Bedrooms 4
- Separate shower Ja
- Garage Ja , 28m²
- Basement Ja , 85m²
- Garden Ja
Services
- Parking lot Ja
Dimensions
- Plot area 630 m²
- Garden surface 276 m²
- District and neighborhoodHeerlerbaan-West
- PopulationAvg. household size2.1 persons
- RetailLarge supermarket0.9km
- TransportStation3.5km
- LivingAvg. home value€310.000Objects61%
Sign up for our housing e-mail / recent offers!
Comparable offer Heerlen
- Alkmaar
- Amersfoort
- Amstelveen
- Amsterdam
- Apeldoorn
- Arnhem
- Bergen op Zoom
- Breda
- Den Bosch
- Den Haag
- Deventer
- Dordrecht
- Drenthe
- Eindhoven
- Etten-Leur
- Flevoland
- Friesland
- Gouda-Woerden
- Groningen
- Haarlem
- Het Gooi | Hilversum
- Leiden
- Limburg
- Limburg N-M
- Nijmegen
- Roosendaal
- Rotterdam
- Tilburg
- Twente
- Utrecht
- West-Brabant
- Zaandam
- Zeeland
- Zwolle


