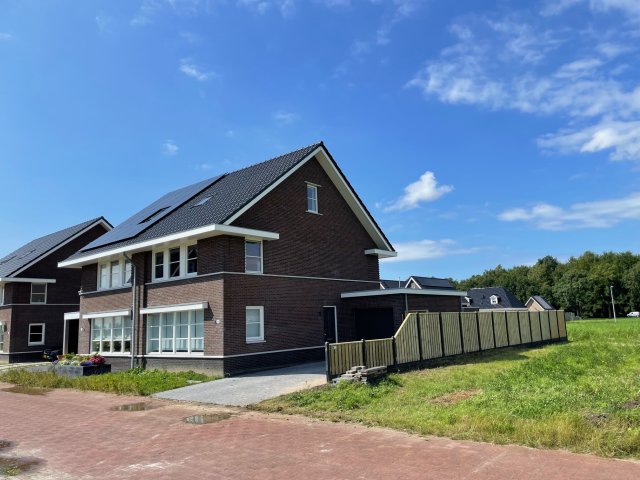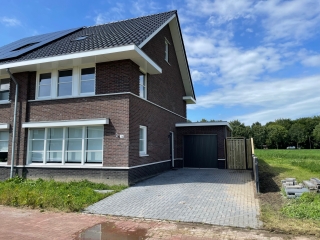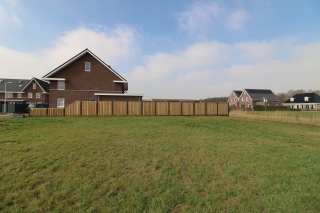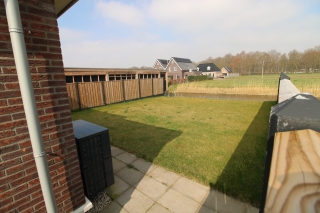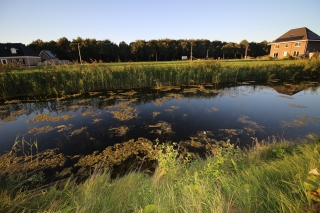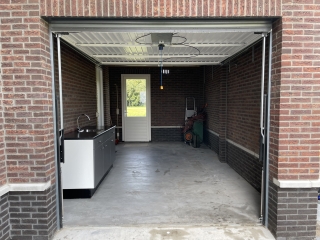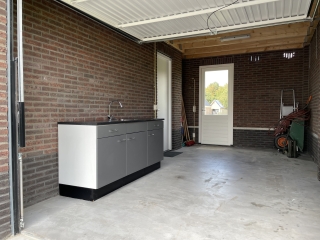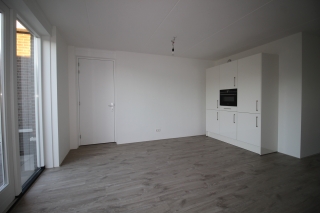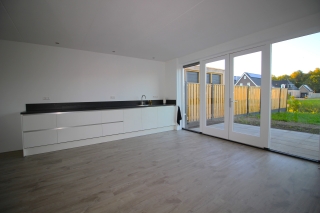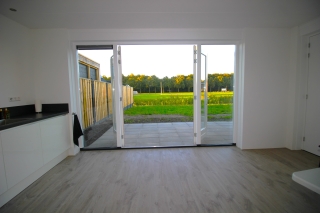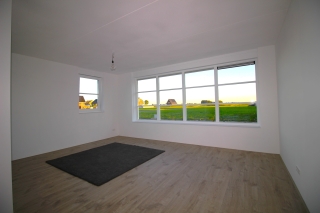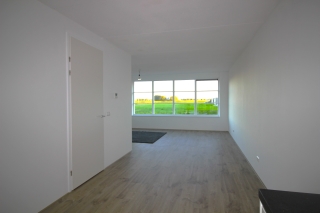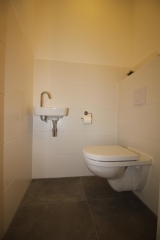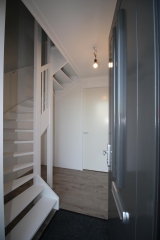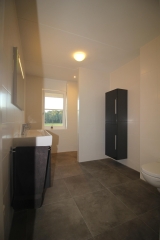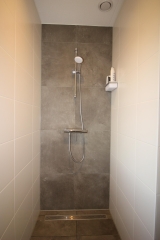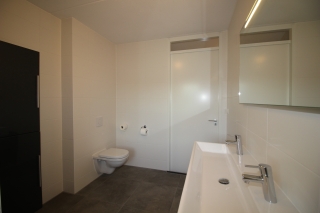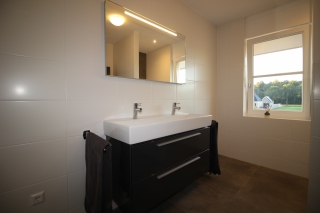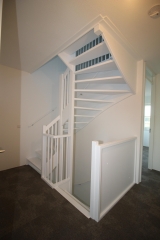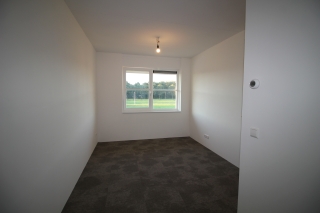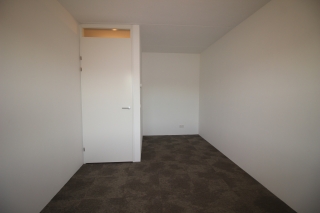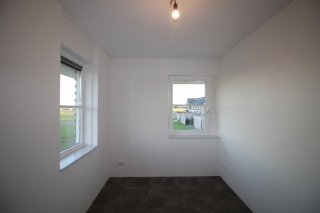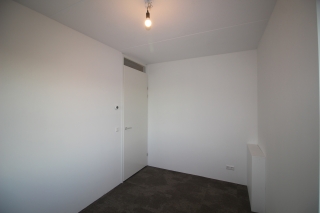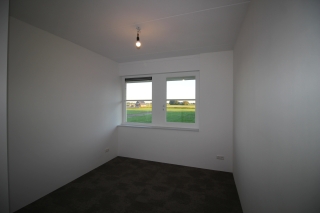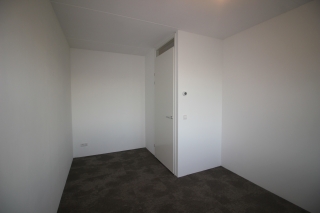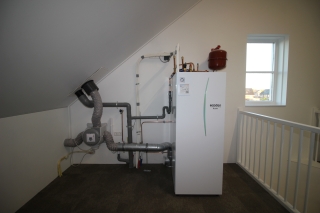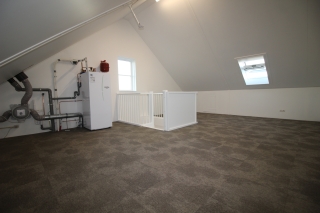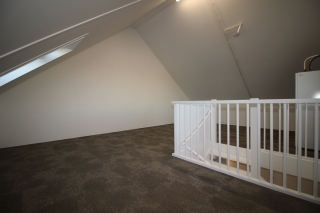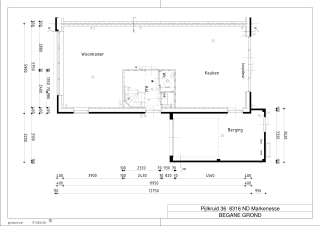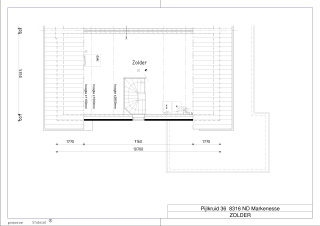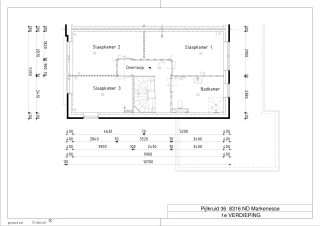Pijlkruid, Marknesse
- TypeSemidetached
- Interior Upholstered
- Living area150 m²
- Plot size344 m²
- Rooms 6
- Bedrooms3 (1 extra Possible)
Description Pijlkruid in Marknesse
Pijlkruid 36 in Marknesse – Newly built unfurnished spacious semi-detached house with garage on the water
If you are interested, email Flevoland@123Wonen.nl
This special, ready-to-live-in and spacious new-build home is located on a spacious...
plot with an open location on a water feature. This way you can enjoy it to the fullest
the summer days, without having to worry about maintenance, because this house is
completely new! The strength of the house lies mainly in the space downstairs.
Because of the extension at the rear, you have access to a garden-oriented area
kitchen/diner with 2 patio doors to the backyard.
The house has an internally accessible spacious garage, a living area of
138 m2, was built in 2022 and has an energy label A++.
Pijlkruid 36 is located in a child-friendly neighborhood with relatively many families.
Furthermore, it is a relatively quiet neighborhood considering the population density.
The house is located in the pleasant village of Marknesse. Marknesse is the largest
polder village and offers many possibilities. The village has various facilities
shops and catering establishments, a supermarket, bakery, sports clubs, and
basic education is available.
Marknesse is easily accessible by car from the A6/N50, 10 minutes away
Emmeloord and only an hour from Amsterdam, Utrecht and Groningen.
Layout:
Ground floor:
Hall/entrance with laminate flooring, smooth wall finish and stairs to the first floor;
fuse box; toilet room with anthracite floor tiles and back wall, white wall tiles,
floating toilet; passage to the street-oriented and L-shaped living room at the
front of the house with laminate flooring.
Garden-oriented luxury modern kitchen/diner, 2 layouts; long countertop; provided
from BORA induction hob, boiler, dishwasher and 2nd installation with cooling
freezer combination and a combination oven.
The ground floor is fully equipped with laminate flooring. Walls are plastered and white
sauced.
First floor:
Landing with carpeted tiles; spacious (parent) bedroom at the rear
of the house with carpet tiles; 2nd bedroom and 3rd bedroom on the
front of the house with carpeted tiles; fully tiled, indoor
bathroom with gray floor tiles and white wall tiles, spacious shower corner
thermostatic tap, hand shower, 2nd toilet and sink with 2 taps, mirror and
bathroom furniture/cabinet.
Second floor:
The spacious attic floor can be reached via a fixed staircase; attic floor
with carpeted tiles, white finished walls, heat pump setup,
white goods connection, facade frame and skylight. Possibilities for an extra bedroom or
office space.
Garage:
The garage has an extra kitchen unit that is connected to cold/warm
water and drainage.
Garden:
Front garden with driveway to the garage. Tiled back path to rear terrace and
lawn sloping towards the water.
Particularities:
- Available 01-05-2025 / ready to move in
- 30 euros per month service costs
- Rural living near the village center
- Deposit 2 months
- Excluding water, electricity and internet/TV
- This house is gas-free, fully insulated and low-energy
- This house has energy label A++
- Ground floor and floor with underfloor heating
- Very energy-efficient, environmentally friendly home with 3 bedrooms
possibility of a 4th bedroom
- Parking on private land
- Spacious plot
123Wonen Flevoland acts as a rental agent for the owner of this living space.
When responding to the property, also keep an eye on your spam email.
If you are interested, email Flevoland@123Wonen.nl
Expatrentals Holland Flevoland
Hongarijehof 23
1363 CC Almere
T 036-7601161
E flevoland@123wonen.nl
Specifications
- Max. rental period Indefinitely
Construction
- Type Houses
- Type Semidetached
- Construction year 2022
General
- Availabilty From 01-05-2025
- Interior Upholstered
Energy
- Energy label A++
- Boiler year 2022
- Hot water pump heating Ja
- Present isolation Dakisolatie, spouwisolatie, muurisolatie, vloerisolatie, glasisolatie
Layout
- Rooms 6
- Bedrooms 3
- Extra bedrooms 1
- Separate shower Ja
- Garage Ja , 20m²
- Garden Ja
Services
- Parking lot Ja
Dimensions
- Living area 150 m²
- Plot area 344 m²
- Garden surface 247 m²
- District and neighborhoodMarknesse-landelijk gebied
- PopulationAvg. household size2.2 persons
- RetailLarge supermarket3km
- IncomeAvg. income€39.800 p/y
- TransportStation20.2km
- LivingAvg. home value€425.000Objects85%
Sign up for our housing e-mail / recent offers!
Comparable offer Marknesse
- Alkmaar
- Amersfoort
- Amstelveen
- Amsterdam
- Apeldoorn
- Arnhem
- Bergen op Zoom
- Breda
- Den Bosch
- Den Haag
- Deventer
- Dordrecht
- Drenthe
- Eindhoven
- Etten-Leur
- Flevoland
- Friesland
- Gouda-Woerden
- Groningen
- Haarlem
- Het Gooi | Hilversum
- Leiden
- Limburg
- Limburg Noord-Midden
- Nijmegen
- Roosendaal
- Rotterdam
- Tilburg
- Twente
- Utrecht
- West-Brabant
- Zaandam
- Zeeland
- Zwolle


