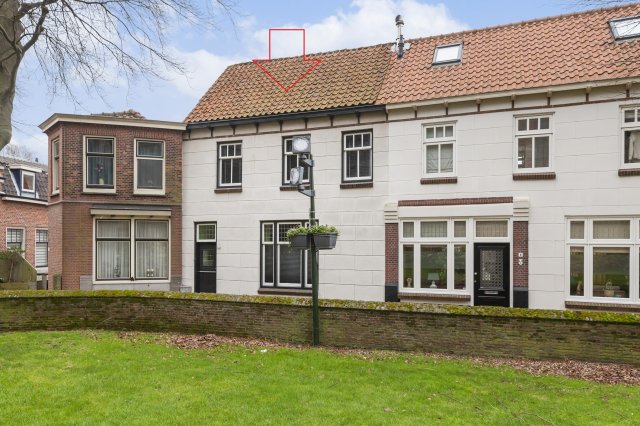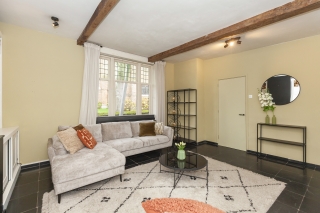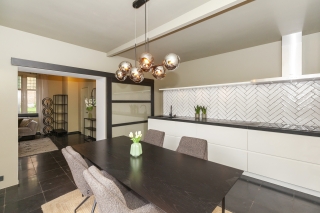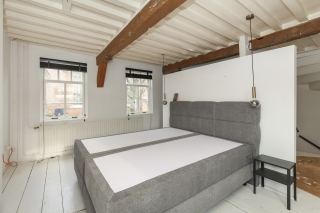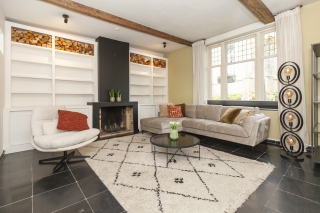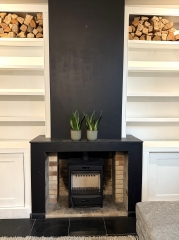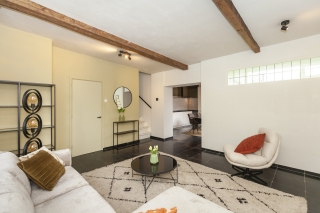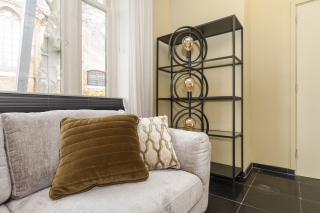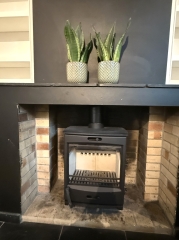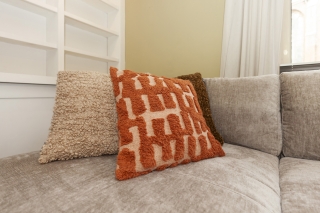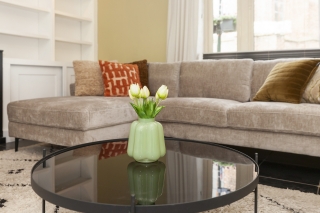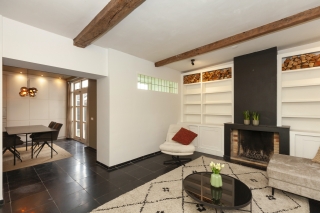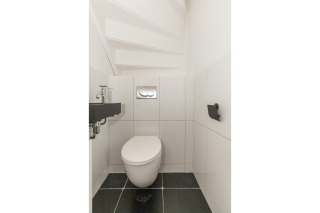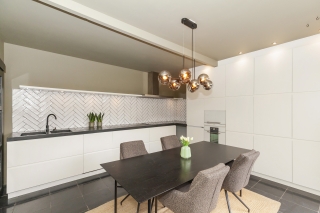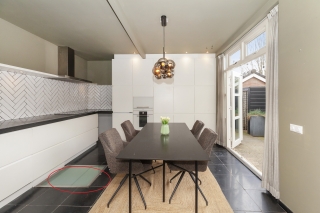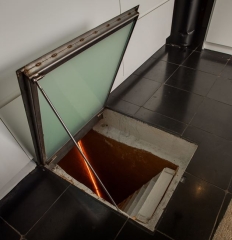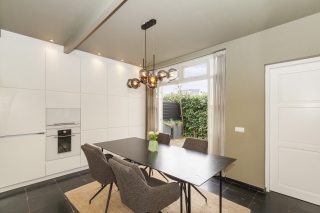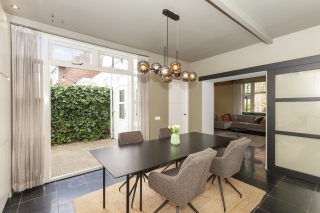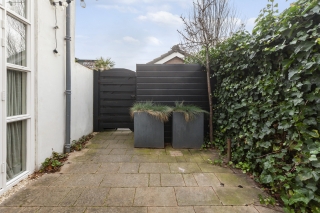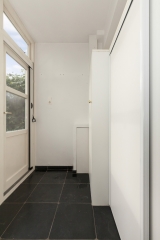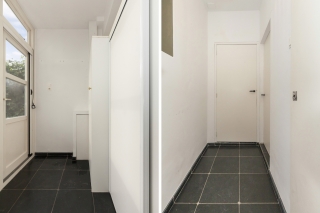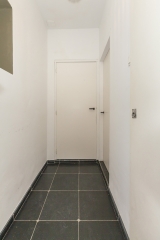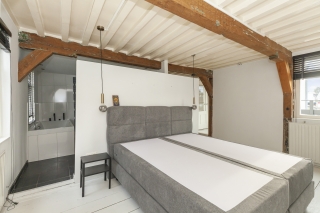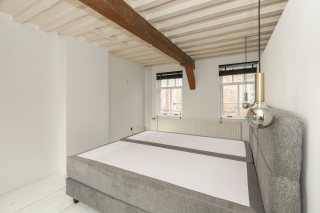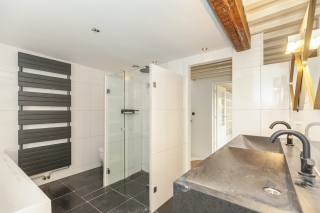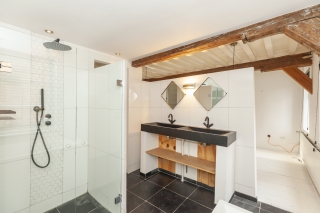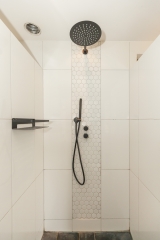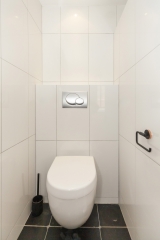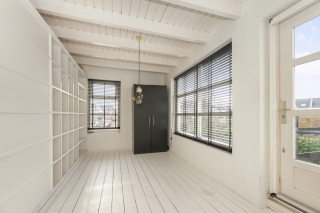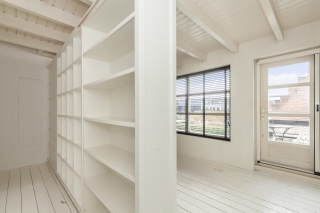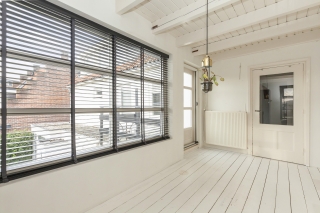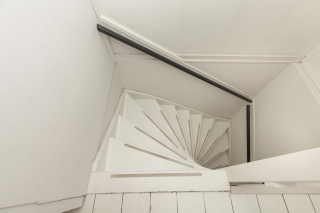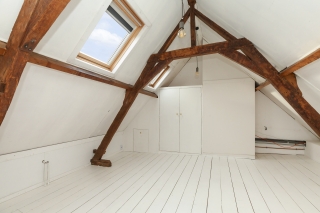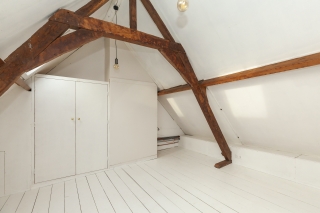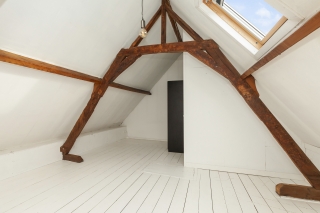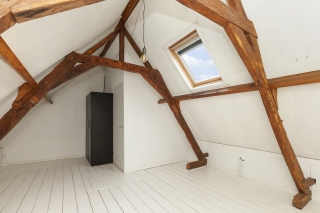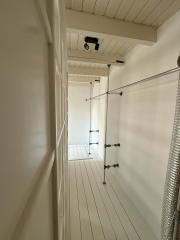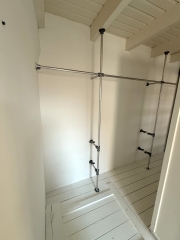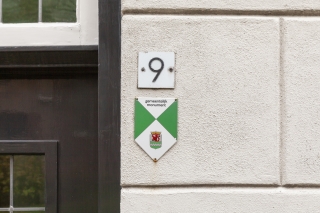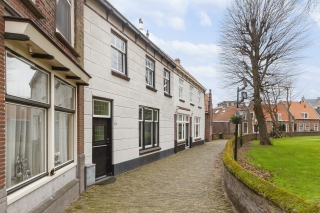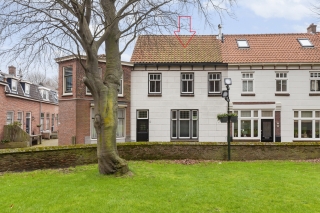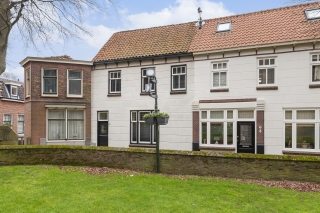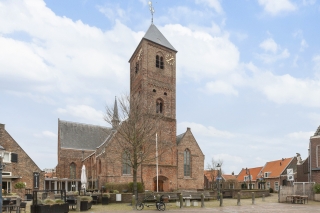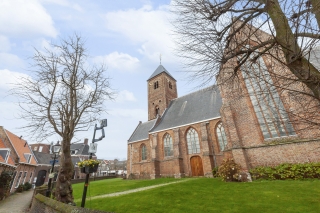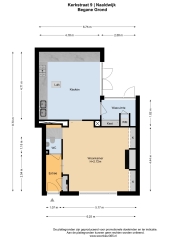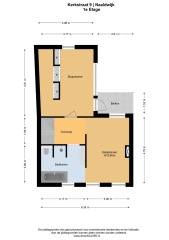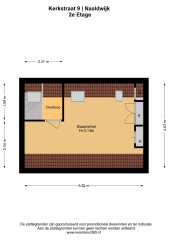Kerkstraat, Naaldwijk
- TypeDetached house
- Interior Furnished
- Living area147 m²
- Plot size75 m²
- Rooms 4
- Bedrooms3
- Available since07-04-2025
- Max. rental period minimaal 12 maanden, minimum of 12 months
- Availabilty Immediately
Description Kerkstraat in Naaldwijk
IMMEDIATELY AVAILABLE: BEAUTIFUL FURNISHED & GARDEN IN THE CENTER OF NAALDWIJK!
This is a beautiful terraced house (monument) in the center of Naaldwijk, with historical charm and modern living comfort. This is one of the oldest houses in Naaldwijk (1938). This house used to be connected to the old church/old rectory. The house has been completely modernized, but with the preservation of authentic details, including a fireplace, beamed ceiling and wine cellar. From the living room you have a beautiful view of the Old Church. With this perfect location you are within 1 minute at the Wilhelminaplein with various restaurants and shops. Schools, sports facilities and arterial roads to nearby villages and towns are also within easy reach.
- International School The Hague (ISH) can be reached within 30 minutes (20 km) by car.
- British School in The Hague can be reached in 13 minutes (5 km) by car.
Layout.
Ground floor:
Entrance into the hall where the meter cupboard, toilet and access door to the living room are located. The toilet is equipped with a wall-mounted toilet and water fountain. Entrance into the living room, which, through a large window at the front, not only has sufficient daylight, but also a picturesque view of the Oude Kerk. With a beamed ceiling, wood-burning stove and natural stone floor with underfloor heating, the living room has a cozy atmosphere. The modern kitchen is accessed through a modern sliding door. The open kitchen is fully equipped with a double sink with mixer tap, new induction hob with 5 cooking zones, extractor hood, as well as a refrigerator and freezer (both from January 2024). The kitchen has a neutral color scheme with herringbone tiles and recessed spotlights. The original beams, in combination with the stucco ceiling, provide an attractive appearance. You have access to the wine cellar through the glass hatch on the floor. From the kitchen, the back garden (S) can be reached via French doors, which offers enough space for a cozy sitting area. The southern back garden is approx. 15 m2 and ideal for the sunny summer, the garden has an unobstructed view without being overlooked. There is a wooden (bicycle) shed and back entrance. The waste containers can be placed outside the garden. The outdoor area is also accessible via the extra hall, where a fixed cupboard wall provides extra storage space and a wardrobe is present. You will also find the connection for the washing machine and dryer here, in a specially designed cupboard.
1st floor:
The 1st floor can be reached via the fixed staircase. Here you will find two (bed)rooms and the bathroom. The master bedroom is located at the front of the 1st floor and has a historic beamed ceiling with centuries-old details and a great bathroom en suite. The modern bathroom is equipped with a bath, shower, double sink, black taps, second toilet and design radiator. The access to the bathroom can certainly be called practical; the bathroom is not only accessible from the bedroom, but also from the landing. At the rear of this floor is the second bedroom located with wardrobe wall and walk-in closet (with plenty of storage space and clothes racks) and access to the balcony.
2nd floor:
Via the fixed staircase to the 2nd floor where a landing has been placed and where the closed third bedroom is located, equipped with historic beamed ceiling, Velux roof windows and storage space. The central heating boiler is also located here.
Rent: € 2,450 per month. Deposit: 1.5 months' rent. Agreement: indefinite period, minimum 12 months' rent.
Features:
- House with historic charm and modern living comfort and a beautiful location in the center of Naaldwijk.
- Living room/kitchen, 3 bedrooms, luxury bathroom, wine cellar, garden, balcony, storage room.
- International School The Hague (ISH) within 30 min. (20 km) by car,
- British School in The Hague within 13 minutes (5 km) by car.
- Ground floor has underfloor heating (except hall and toilet).
- Suitable for a family.
- Public parking.
- Lots of storage space.
- No pets.
For more information or to make a viewing appointment, please contact denhaag@123wonen.nl
Read more
Expatrentals Holland Den Haag
Laan van 's-Gravenmade 74
2495 AJ Den Haag
T 070 - 221 08 41
E denhaag@123wonen.nl
Specifications
- Max. rental period minimaal 12 maanden, minimum of 12 months
Construction
- Type Houses
- Type Detached house
- Construction year 1938
General
- Availabilty Immediately
- Max. rental period minimaal 12 maanden, minimum of 12 months
- Interior Furnished
Energy
- Energy label F
- Boiler Combi
- Boiler fuel Gas
- Boiler year 2007
Layout
- Rooms 4
- Bedrooms 3
- Separate shower Ja
- Basement Ja , 2m²
- Garden Ja
- Garden location Z
Dimensions
- Living area 147 m²
- Plot area 75 m²
- House contents 447 m³
- Garden surface 15 m²
- District and neighborhoodNaaldwijk Centrumgebied
- PopulationAvg. household size1.9 persons
- RetailLarge supermarket0.4km
- IncomeAvg. income€34.200 p/y
- TransportStation11km
- LivingAvg. home value€319.000Objects51%
Sign up for our housing e-mail / recent offers!
Comparable offer Naaldwijk
- Alkmaar
- Amersfoort
- Amstelveen
- Amsterdam
- Apeldoorn
- Arnhem
- Bergen op Zoom
- Breda
- Den Bosch
- Den Haag
- Deventer
- Dordrecht
- Drenthe
- Eindhoven
- Etten-Leur
- Flevoland
- Friesland
- Gouda-Woerden
- Groningen
- Haarlem
- Het Gooi | Hilversum
- Leiden
- Limburg
- Limburg Noord-Midden
- Nijmegen
- Roosendaal
- Rotterdam
- Tilburg
- Twente
- Utrecht
- West-Brabant
- Zaandam
- Zeeland
- Zwolle


